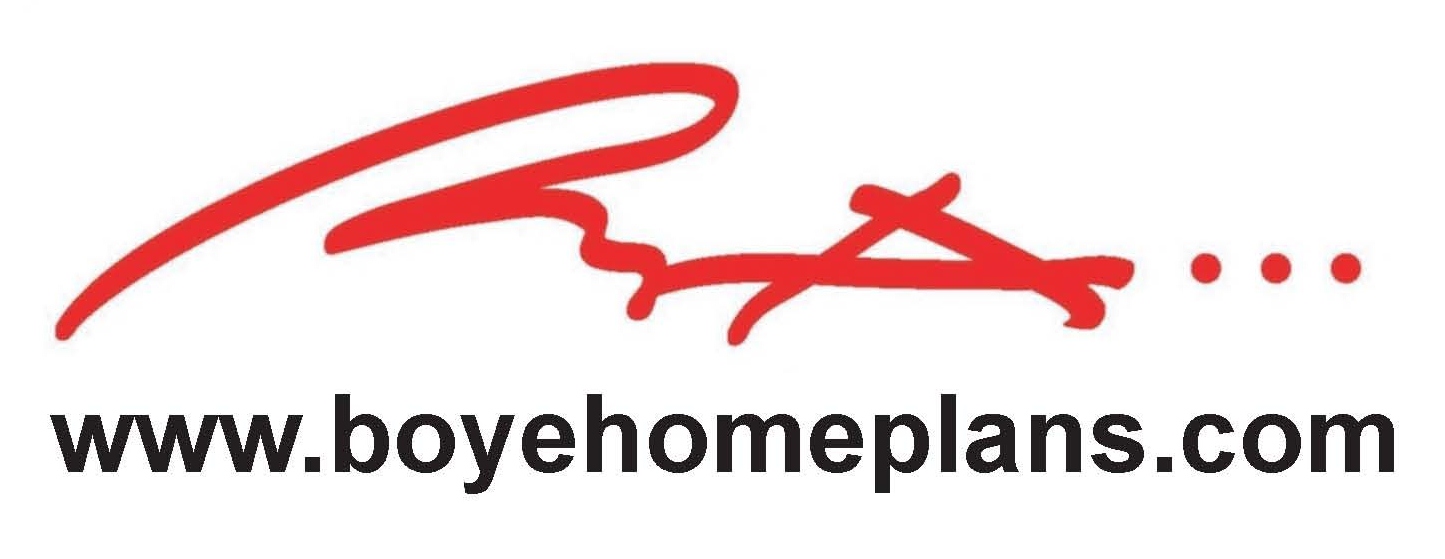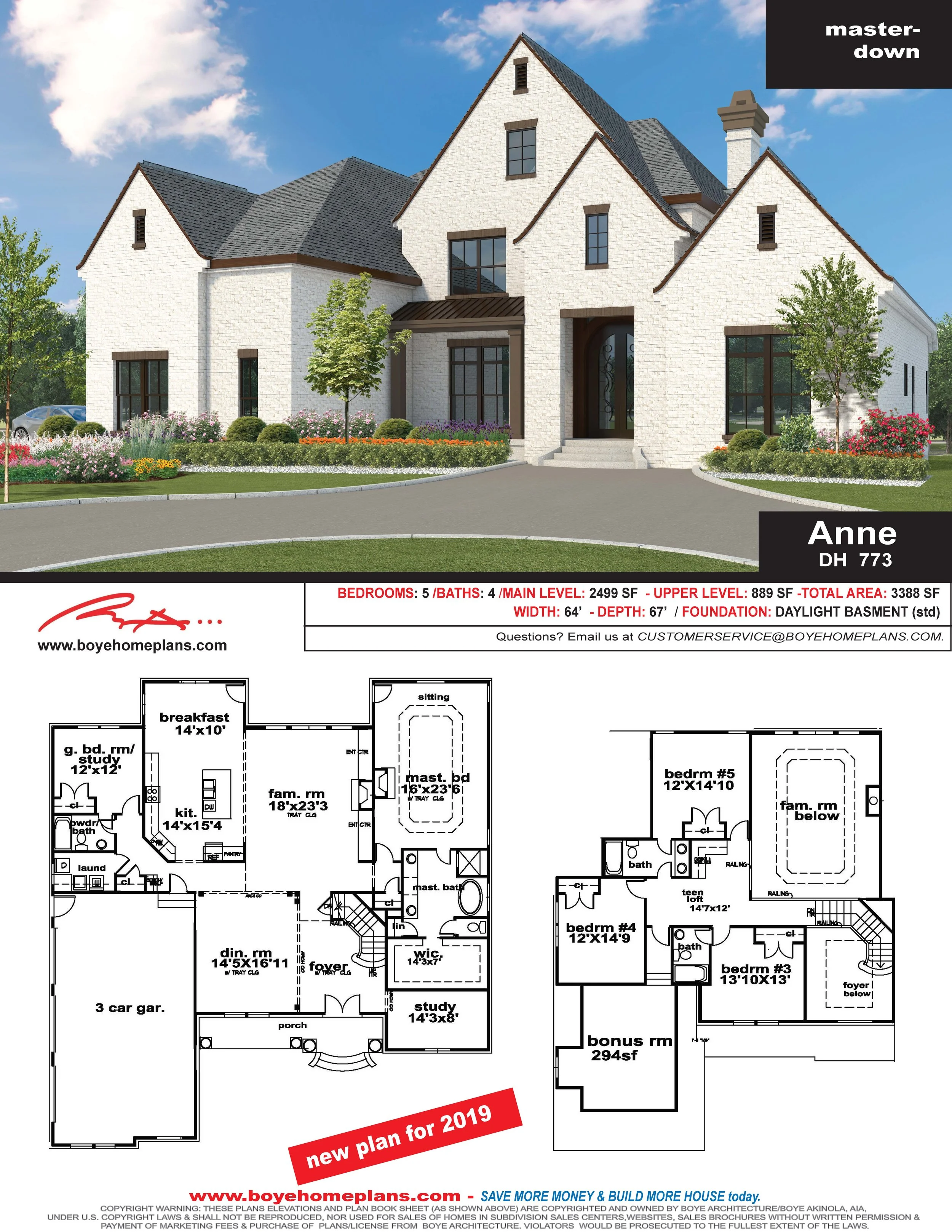NEW PLAN FOR 2020
Bedrooms:5/Bath:4
Main Level:2499 sf/Upper Level:889 sf
Total Living Area: 3388 sf
Width:64 feet/Depth: 67 feet
Planning Set: $600/Construction Plan Price: 5 Construction sets-$2,400; 8 Construction sets-$2,500;PDF/REPRO-$2,900; CAD-$3,400
Questions about this plan? Email us at customerservice@boyehomeplans.com.
ORDER PLANS BY CLICKING "ADD TO SHOPPING CART"
SPECS:
Levels: 2
Foundation Options: Daylight Basement (std), Slab /Crawl Space
Garage: 3 Car
Exterior Materials: Brick
Tray Ceilings: Foyer, Dining Room, Family Room & Master Bedroom
First Floor Height: 9', Second Floor Height: 9'
Roof slope: 14/12, 7/12
Bonus Room Area: 485 SF
FEATURES:
1. Private family room in the rear of the house open to kitchen and breakfast room.
2. Welcoming foyer with an angled stair with spectacular views to the living room.
3. Spectacular views to the backyard through lots of gorgeous windows at the back walls of the family room, breakfast room and living room.
4. A luxurious and spacious Master bedroom with a grand masterbath and large walk in closets.
5. All bedrooms have their own bathrooms.
6. Curb appealing French country front elevation
SPRING SALE! Discount Code: IFHL5X1 ENDS APRIL 30, 2020



