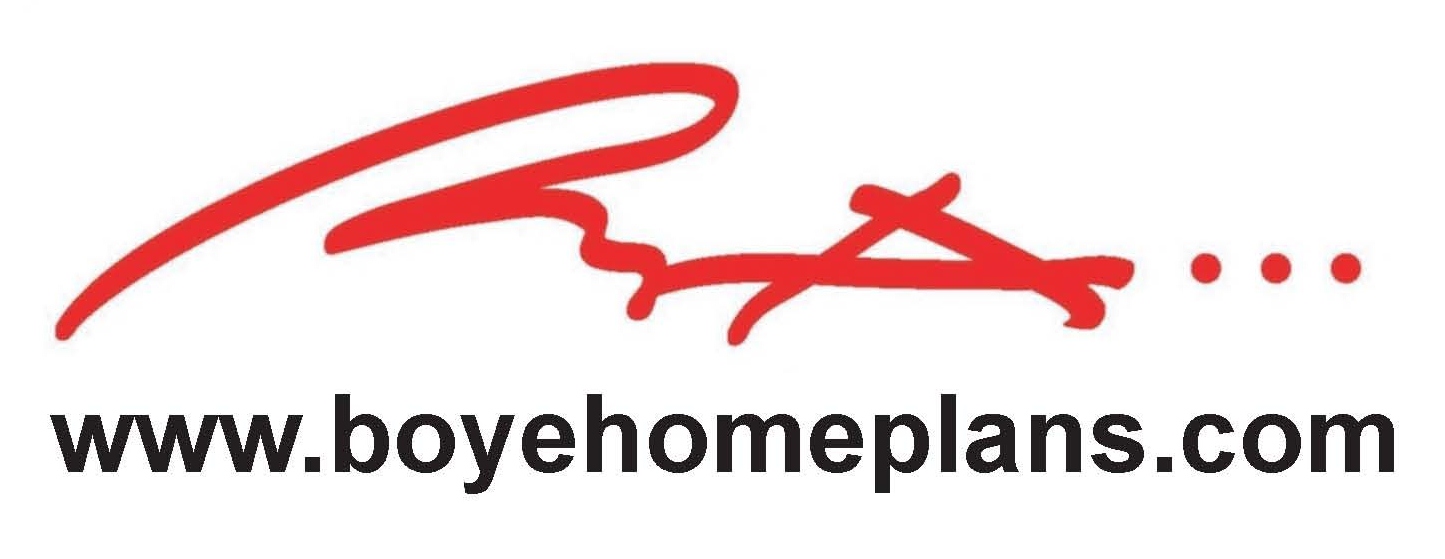CUSTOMIZE YOUR PLANS
We are the number one and most loved place online where homeowners always customize their new dream home plans for their unique lifestyle!
We know you have spent countless hours and days looking for your favorite plan. Now is time to rest at www.boyehomeplans.com. We will take all your plan ideas, interior design visions and elevation concepts of what you like and customize them to suit your exact needs. That's why we are the number one place online to customize your favorite plans with our experienced architect staff.
Need your floor plan you love modified and customized to suit your exact needs? We can modify your favorite house plans and elevations to meet your exact needs. You can mix floor plans and elevations to meet all your needs. All things are possible at boyehomeplans.com, so do not waste your precious time when we can help.
OUR EASY CUSTOMIZATION PROCESS:
1. You begin by calling us or emailing us with your customization or plan modification request (see modification request form below) to one of our home plans you want to build no matter how complicated, unique, special or outrageous it is. Remember, all things are possible at Boyehomeplans.com! You can list all the changes you want on an email or just speak to us. We can meet with you or speak to you on phone or via communicate with email as we do with all our clients.
2. Once we receive your request, we will call you to discuss your request by taking the base plans and elevations (you can combine one or two or more plans-mix and match) from which you want build. We will go over with you in fine detail what changes you want to make.
3. We will mark up your base plan with the changes you want (see sample marked up plan above for initial conversation with one of our pleased clients). We note all the changes on the plans and elevations for our use.
4. We will email you a fee proposal listing all your changes you sent us, our 3 design stages, and how much the plan customizations will cost (with a PayPal invoice for the retainer fee). We will charge you the cost of the base plan plus the cost of time it will take us to make changes.
5. Once you sign proposal and email it to us as well as pay the retainer fee (which is usually the cost of the base plan you want to build), we will begin with the first of our design tasks.
6. We start with Task 1- Retainer/Begin Preliminary Design Phase and then we finish with Task 2-100% Preliminary Design Phase plans and elevations (with an invoice for this task) and we will email it to you for your review and approval. We will call you on the phone to review the plans we have customized for you and discuss your comments. We will make changes as you requested and then resubmit the plans for final approval.
7. Once you approve the prelim Task 2 changes, we will finish Task 3 which is the Final Construction Plans you will use to build. Once we are done, we will email you an invoice for this task so that we can email you or ship to you your final construction plans.
Now you are ready to build! Aren't these simple steps?
Get started now by calling us 470-355-8514 or email us at boye@boyearchitect.com or fill out the Plan Modification form below so you can tell us what you want!
Custom Home Architect in Nashville, Tennessee
CLIENT ORDERS


