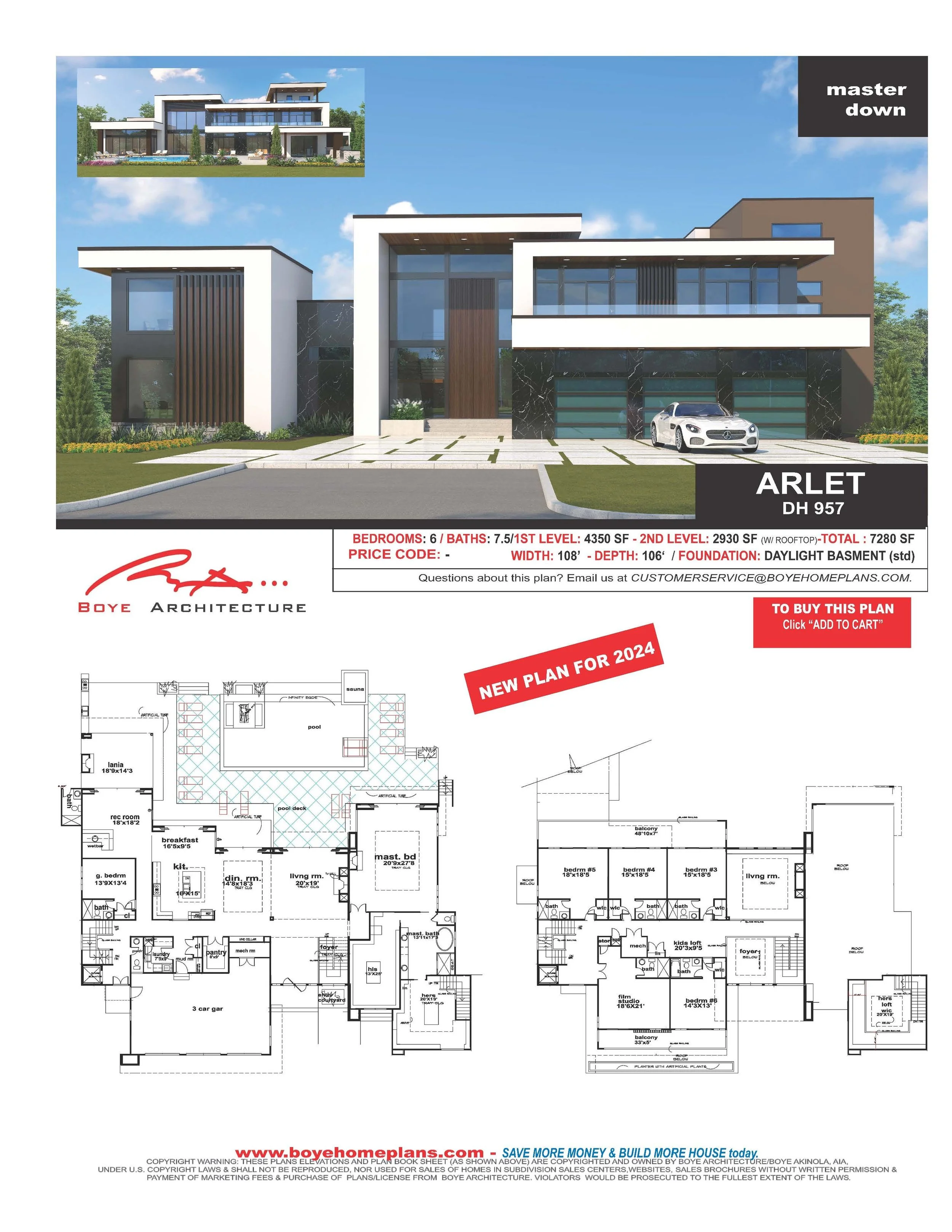ARLET is a another new modern luxury gem from Architect Boye’s creative design lab. A stunning modern front elevation and rear elevation of this open modern plan perfect for entertaining and family events. The spectacular rear backyard of this luxury house is paradise!
ARLET PLAN-DH 957
$10,800.00
Bedrooms: 6 / Bath: 7.5
Main Level: 4350 sf / Upper Level: 2930 sf
Total Living Area: 7280 sf
Width: 108 feet/ Depth: 106 feet
Daylight basement-standard
Exterior Materials: Stucco with marble accents
Planning Set: $2,000
Construction Plan Price: 5 Construction sets/PDF -$10,800; CAD-$9,500
Quantity:

