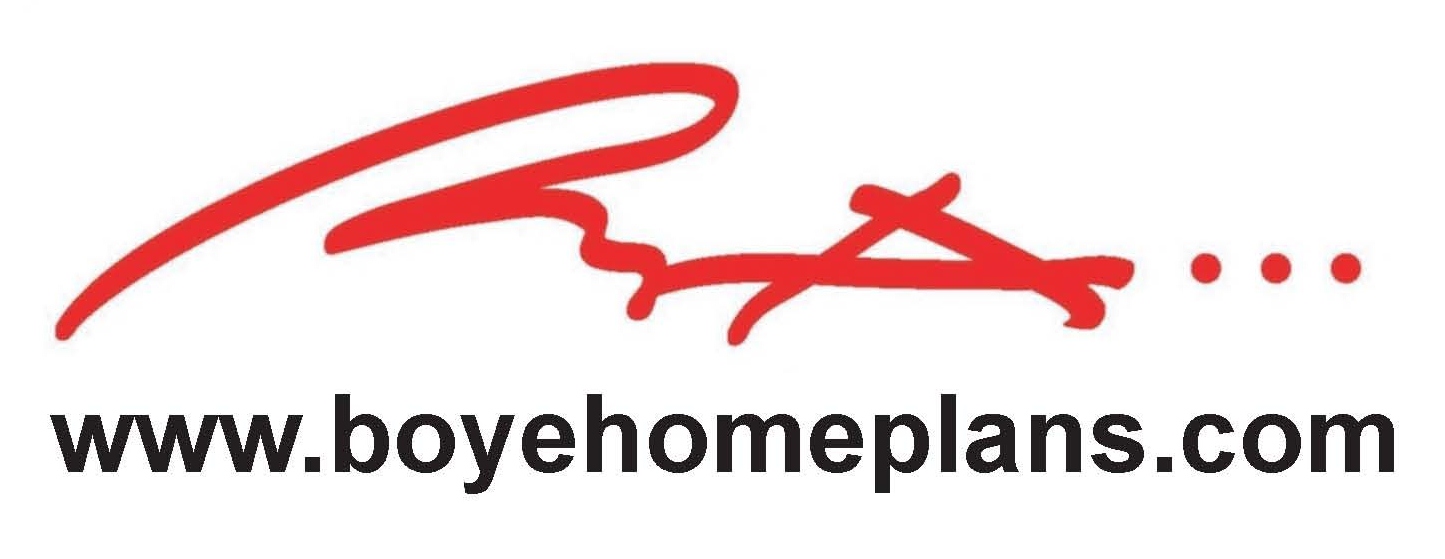EDEN is a modern European luxury home plan with a stunning foyer with a beautiful curved stair that welcomes you to this spacious mansion with an open plan! The large kitchen is open to the family room and the kitchen has a large island great for family gatherings
EDEN PLAN-DH 952
$6,600.00
Bedrooms: 5 / Bath: 5.5
Main Level: 3600 sf / Upper Level: 1574 sf
Total Living Area: 5174 sf
Width: 98 feet/ Depth: 70 feet
Daylight basement-standard
Exterior Materials: Brick with stucco accents
Planning Set: $1,500
Construction Plan Price: 5 Construction sets/PDF -$6,600; CAD-$7,500
Quantity:

