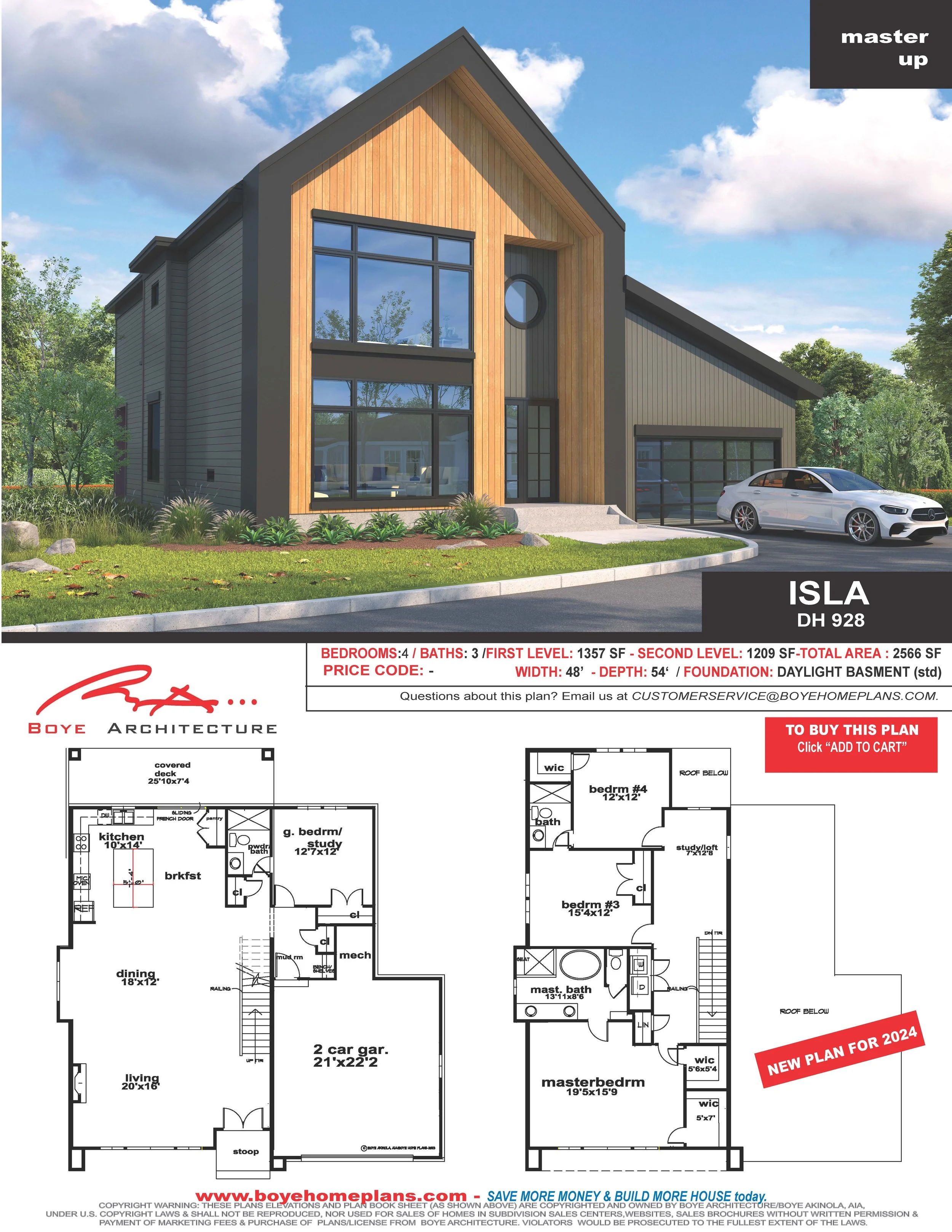ISLA is a spectacular modern small micro luxury home plan with an open plan and cool barn like front elevation design that welcomes you into this modern hip home for the gen-x and millennial homeowners!
ISLA PLAN-DH 928
$3,000.00
Bedrooms:4/Bath:3
Main Level:1357 sf/Upper Level:1209 sf
Total Living Area: 2556 sf
Width:48 feet/Depth: 54 feet
Exterior Materials: Wood siding and hardi-plank siding/painted.
Planning Set: $950
Construction Plan Price: 5 Construction sets/PDF-$3,000; CAD-$5,000
Quantity:

