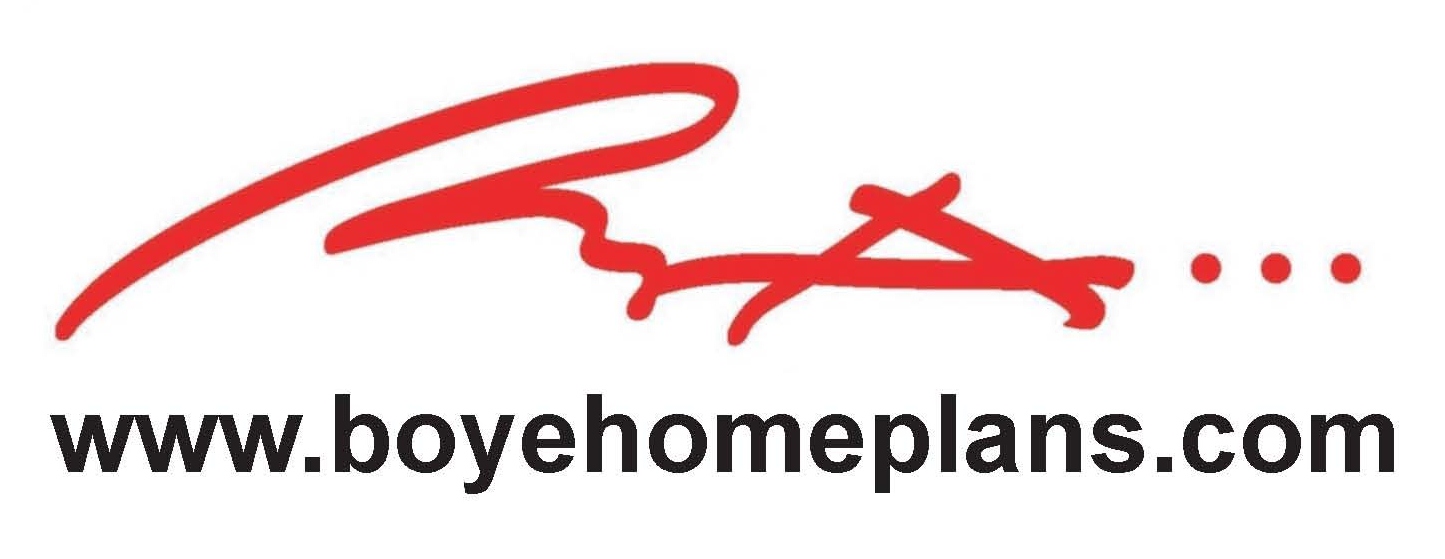Bedrooms:5/Bath:4
Main Level:2191 sf/Upper Level:766 sf
Total Living Area: 2957 sf
Width:60 feet/Depth: 54 feet
Planning Set: $2,000
Construction Plan Price: 5 Construction sets/PDF-$5,500; CAD-$7,500
Questions about this plan? Email us at
CUSTOMERSERVICE@BOYEHOMEPLANS.COM
.
ORDER PLANS BY CLICKING "ADD TO SHOPPING CART"
SPECS:
Levels: 2
Foundation Options: Slab (std), Daylight basement/Crawl Space
Garage: 2 Car
Exterior Materials: Brick & Stucco Trim (Stone Trim Optional)
Tray Ceilings: Foyer, Dining Room, Family Room & Master Bedroom
First Floor Height: 9', Second Floor Height: 9'
Roof slope: 10/12
Bonus Room Area: None
FEATURES:
1. Large family room open to kitchen and breakfast room.
2. Spectacular Open modern floor plan that connects to all spaces.
3. Welcoming foyer with spectacular views to spacious living room and dining room.
4. Master bedroom is spacious with a sitting room for reading and relaxing.
5. Master bathroom is spacious with a walk-in shower and nice garden tub.
6. Beautiful European exterior front elevation and nice curb appeal gives a lasting luxury price value.

