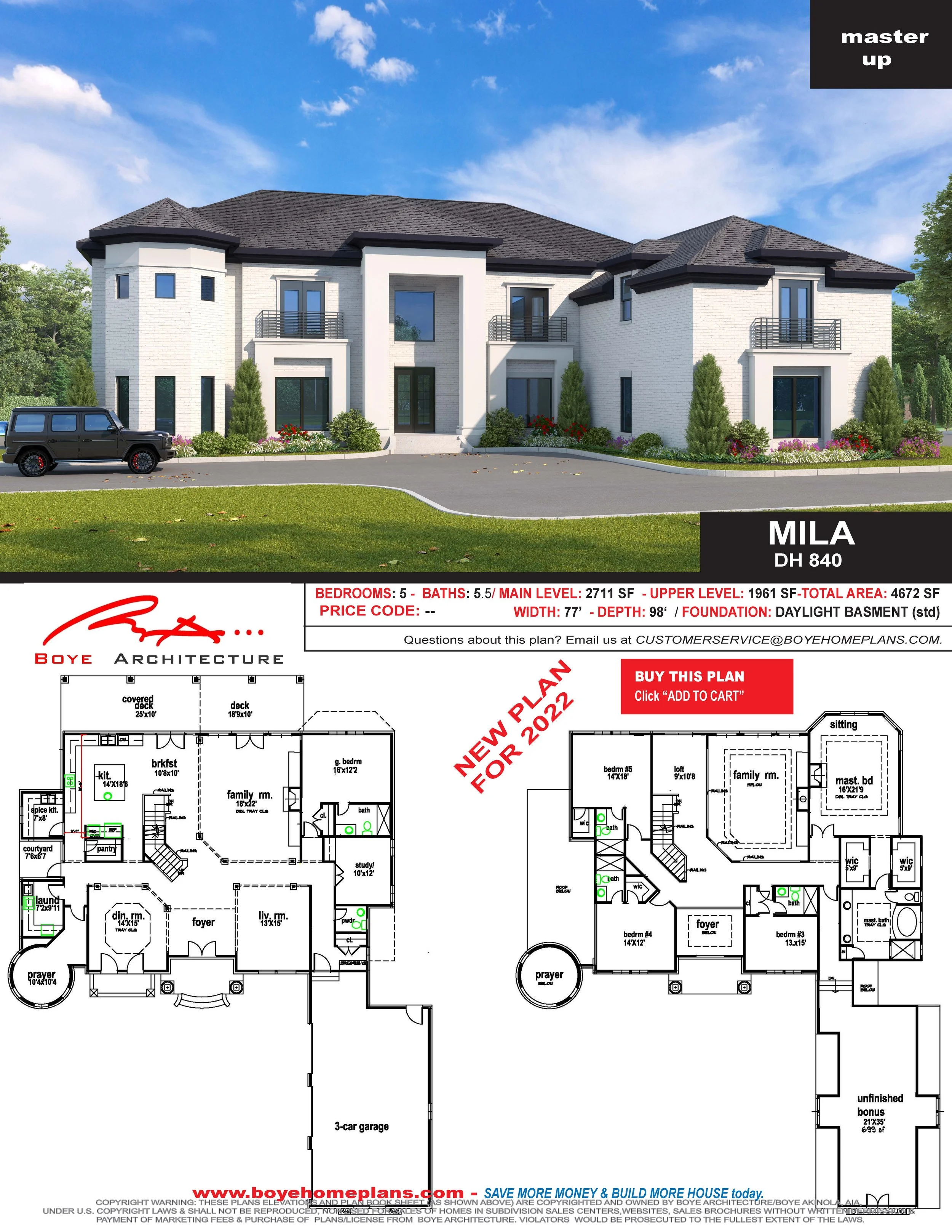Bedrooms:5/Bath:5.5
Main Level:2711 sf/Upper Level:1961 sf
Total Living Area: 4672 sf
Width:77 feet/Depth: 98 feet
Planning Set: $1,500
Construction Plan Price: 5 Construction sets/PDF -$5,000; CAD-$7,000
SPECS:
Levels: 2
Foundation Options: slab (std), Daylight/Crawl Space (opt)
Garage: 3 Car
Exterior Materials: Painted Brick with Stucco Trim
Tray Ceilings: Foyer, Dining Room Family Room & Master Bedroom
First Floor Height: 9', Second Floor Height: 9'
Roof slope: 8/12
Bonus Room Area: See plan
FEATURES:
This luxury homes provides a mini-master/large guest bedroom on the first floor.
Open plan with two story family room with large windows in the back wall.
Central large family room open to kitchen and breakfast room.
Spectacular open kitchen and breakfast room good for entertainment.
Welcome to this grand foyer is grand stairs that is set back and centralized in the house.
Master bedroom is spacious with a nice open sitting room with a fireplace.
Master bathroom is spacious with a walk-in shower and nice garden tub.
Gorgeous white brick modern exterior front elevation.
All bedrooms upstairs have their own bathrooms.
CLIENT ORDERS

