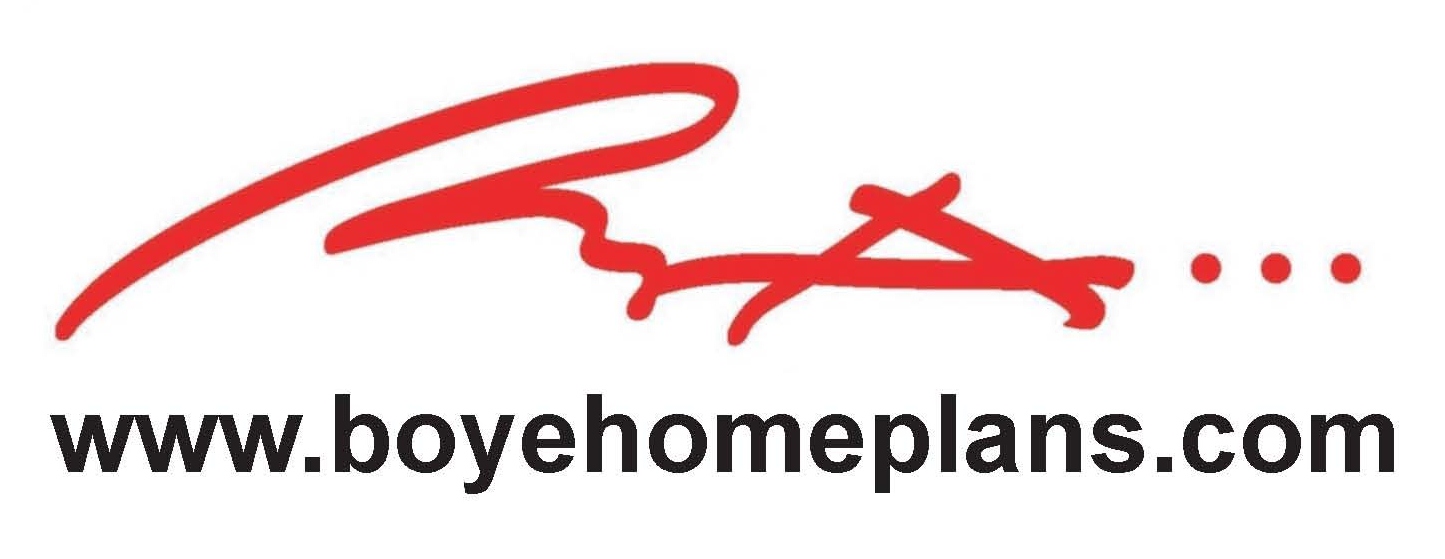SPECS:
Levels: 2
Foundation Options: Daylight Basement (std), Slab /Crawl Space
Garage: 2 Car (3 car option)
Exterior Materials: Brick with Stucco Trim
Tray Ceilings: Foyer, Family Room & Master Bedroom
Coffer Ceilings: Dining Room
First Floor Height: 9', Second Floor Height: 9'
Roof slope: 9/12
Bonus Room Area: None
FEATURES:
1. Open box plan suitable for spec home building.
2. Central large family room open to kitchen and breakfast room.
3. Spectacular open kitchen and breakfast room good for entertainment.
4. Welcoming foyer open to spacious living room and dining room.
5. Master bedroom is spacious with a separate sitting room with a fireplace for reading and relaxing.
6. Master bathroom is spacious with a walk-in shower and nice garden tub.
7. Gorgeous brick exterior front elevation.
8. All bedrooms have their own bathrooms.
9. Spacoius loft upstairs open to the Foyer.

