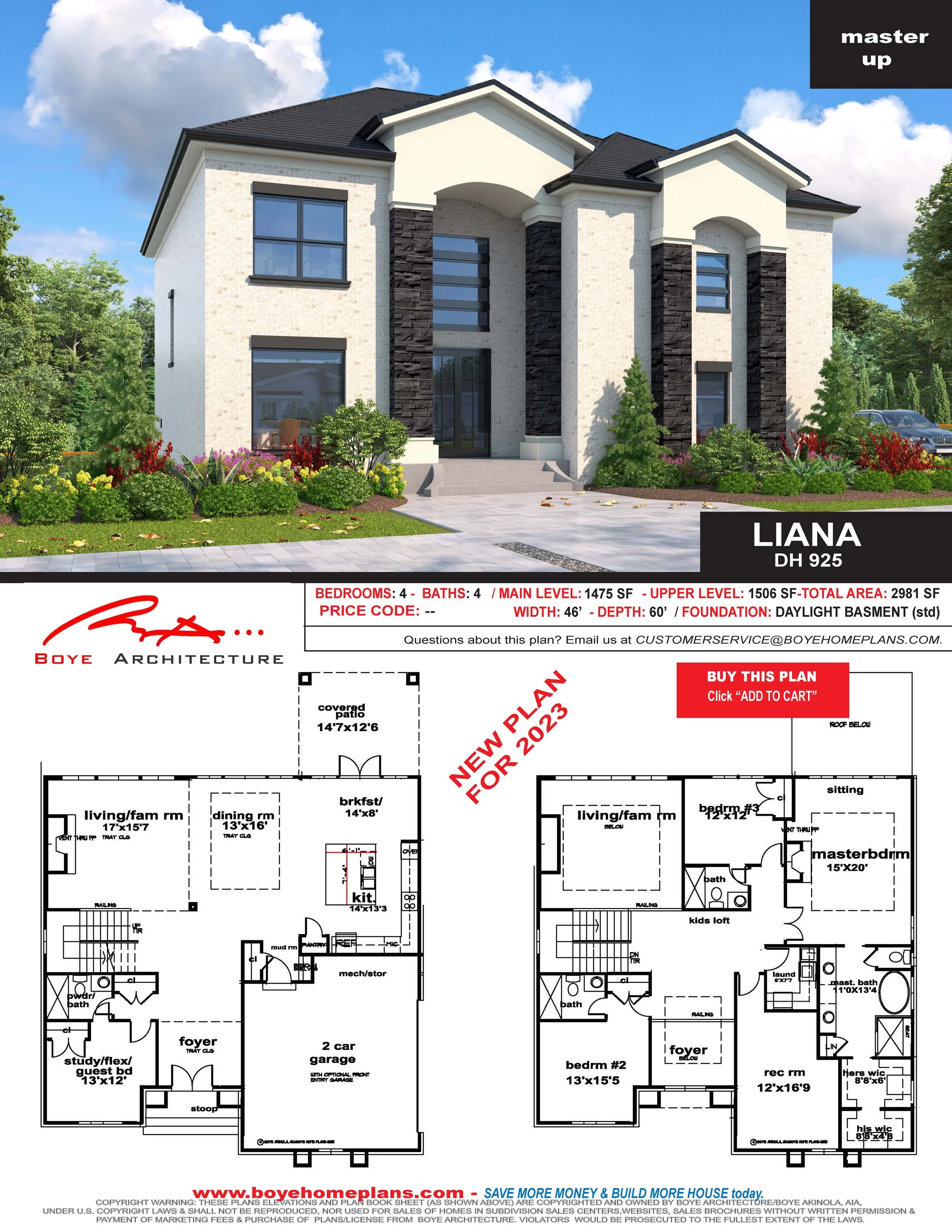LIANA is a spectacular modern small luxury home plan with a stunning open plan where all the living spaces are in the back of the house. Great for family gatherings and entertaining with friends. This is a prefect home for a young family!
LIANA PLAN-DH 925
$3,000.00
Bedrooms: 4 / Bath: 4
Main Level: 1475 sf / Upper Level: 1506 sf
Total Living Area: 2981 sf
Width: 46 feet/ Depth: 60 feet
Daylight basement-standard
Exterior Materials: Brick with stone and stucco accents
Planning Set: $950
Construction Plan Price: 5 Construction sets/PDF-$3,000; CAD-$5,000
Quantity:
CLIENT ORDERS

